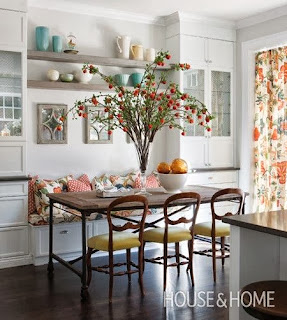I want something like this:
seaside interiors
I know that this is a family room, but it is similar to what I am envisioning for the opening between my living room and dining room. The wall that we would be removing a a load bearing wall, so my theory is to have some pillars that will help carry the load. I know that we will most likely have to put in a new beam, but I totally think it will be worth it to be able to open up the two rooms.
Now onto the kitchen, since we would be moving the dining room table to the "new" dining room, our current space would become an extension of the kitchen. I want to take down this wall and bench and that wall next to the stove.
Then continue the run of cabinetry down along that wall, moving the current door down just a little. It would make room for me to be able to get a larger fridge (33" maybe even 36") and a pantry (20" wide). I then could do something like this:
along the same wall and then the door to the outside would just be to the left of the first cabinet. On the opposite wall where I have this now:
I would add a large opening and have 18" cabinets on each side of the opening. I would also make the island larger. Aiming for a kitchen feel like this one:
decorpad.com
I am loving these colors together. Very classic and I could easily add my own "splash" of color and change it when I get bored. So that is plan for now. I need to get some quotes on cabinetry and counters and all that fun stuff. Wish we could start now.






